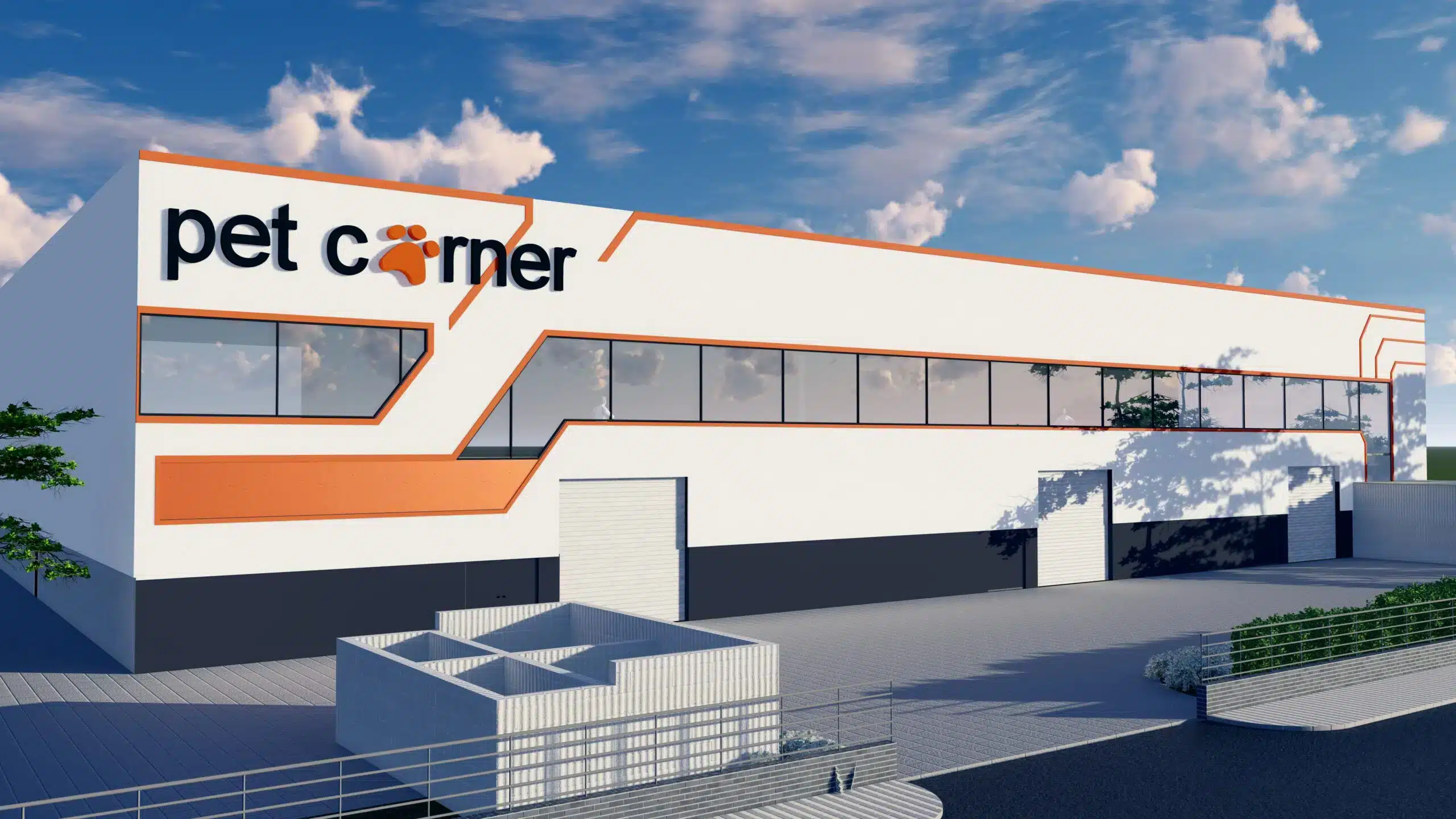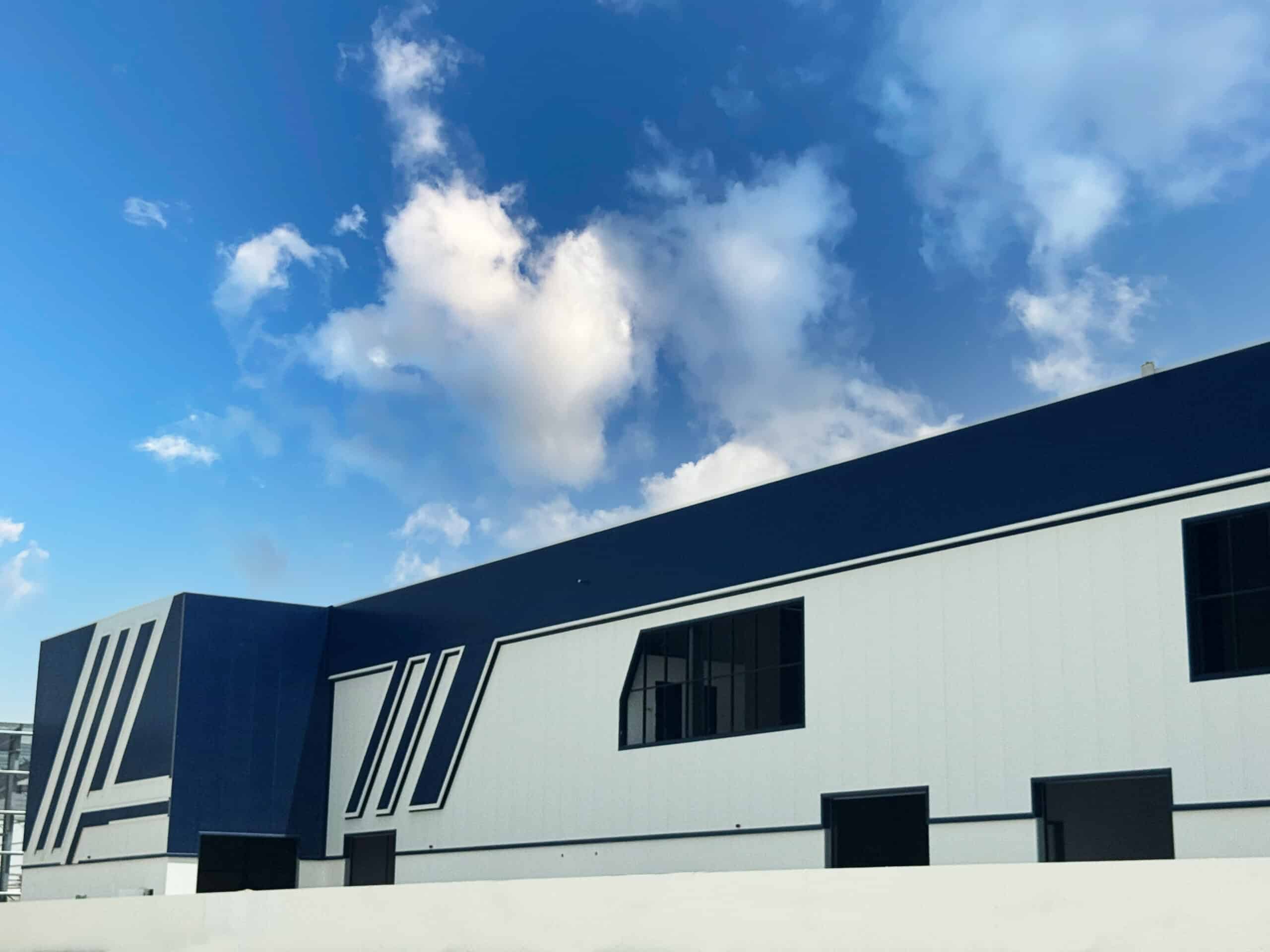Introduction—What is a space frame?
What is a space frame? Space frames are the engineering marvels behind expansive, column-free designs in modern architecture. These lightweight yet incredibly strong structures consist of interlocking struts arranged in geometric patterns, typically forming interconnected triangles. This configuration allows for efficient distribution of loads, enabling the construction of large, open spaces without internal supports.
The global structural steel market was valued at approximately 290 billion U.S. dollars in 2019 and is projected to exceed 320 billion U.S. dollars in 2020
In this guide, we’ll explore what a space frame is, how it works, where it’s used, and why organizations across the UAE are relying on it to build the skylines of tomorrow.
Introduction to Modern Structural Systems
In today’s fast-paced world of construction, speed, strength, and sustainability are everything. Gone are the days of relying only on thick concrete walls and tightly packed columns. Architects and engineers now look for smarter structural systems—and that’s where space frame trusses and steel structure systems come into play.
The rise of MEP in construction (mechanical, electrical, plumbing integration) and innovations like sustainable bricks show that we’re building not just for strength—but for future generations. Space frame structures are right in the middle of that evolution: smart, efficient, and adaptable.
Read our full guide: Sustainable Bricks—A construction solution for the UAE
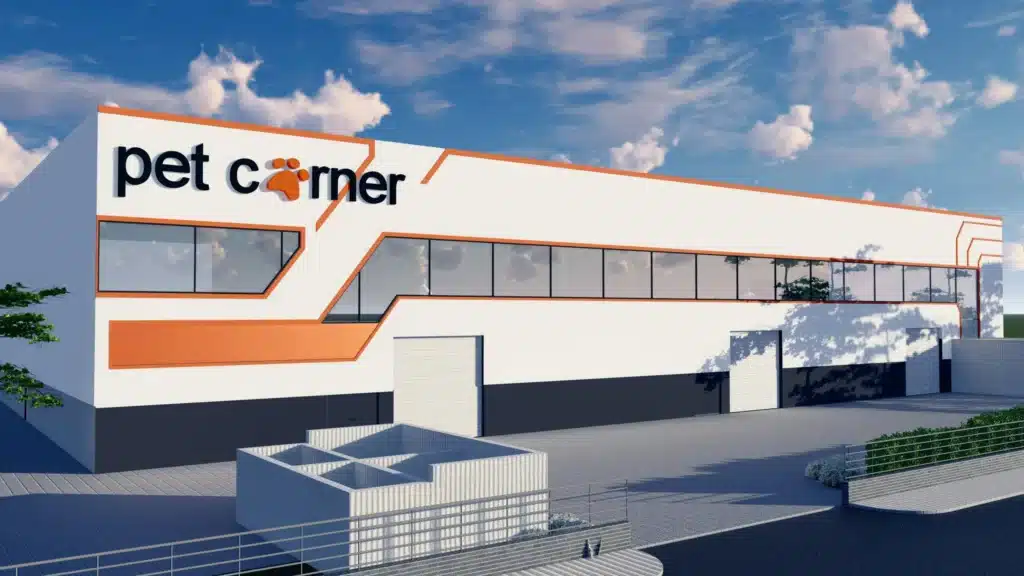
What is a space frame?
Definition and Structural Concept
So, what is a space frame? In simple terms, it’s a 3D truss-like structure made from straight struts connected in a geometric pattern—most often triangles. These forms are incredibly strong because triangles naturally distribute loads evenly. Think of it like a spider web in 3D, except made of steel or aluminum.
A space frame truss can span huge areas without needing internal columns. That’s why you’ll see them in sports arenas, airport roofs, mall atriums, and even in industrial warehouses. These frames aren’t just strong—they’re also lightweight, efficient, and beautiful to look at.
History of Space Frame Development
The concept goes way back. Alexander Graham Bell (yep, the telephone guy) experimented with tetrahedral frameworks in the late 1800s. But it wasn’t until the mid-20th century that space frame structures really took off, thanks to engineers like Buckminster Fuller who introduced geodesic domes and isotropic design principles.
Once computer modeling came along, designing complex space trusses got easier, and they started appearing all over the world — from the Louvre Pyramid in Paris to the Bank of China Tower in Hong Kong.
Key Components of a Space Frame System
Here’s what makes up a typical space truss structure system:
- Struts—steel or aluminum bars that carry tension or compression
- Nodes—joints where struts connect, often in spherical or bolted forms
- Bracing members—diagonal supports to keep the structure rigid
- Chords—top and bottom structural members that handle loads
- Connectors—bolts, welding points, or special node systems
Each piece might seem small, but together they create a super-strong framework that can cover thousands of square meters.
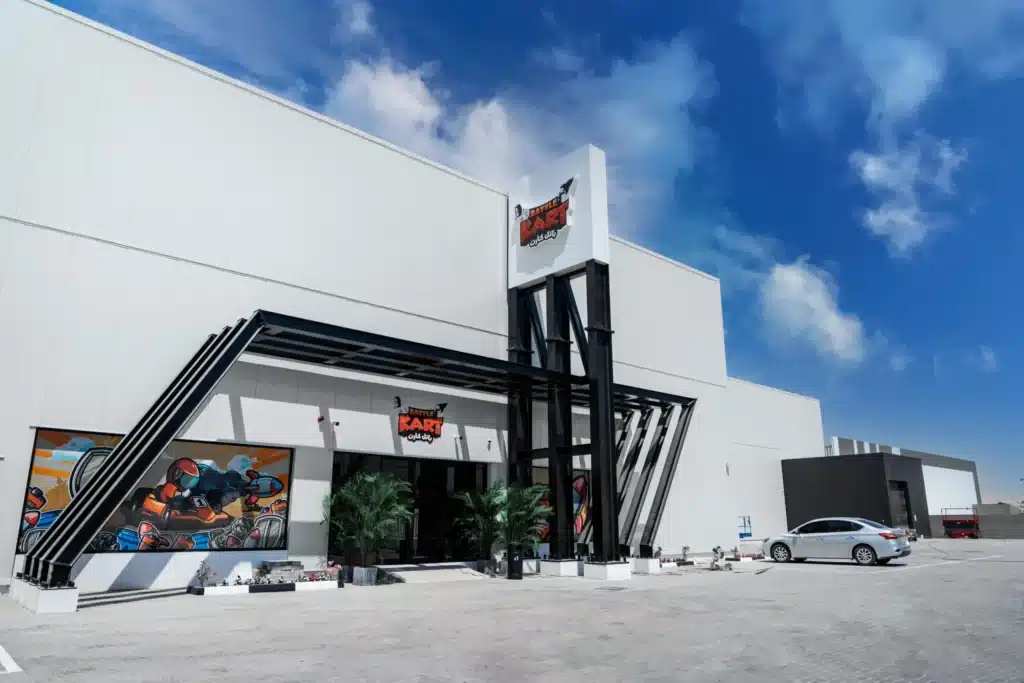
Different Space Frame Structures
Space Truss
A space truss is the classic form of a space frame. It’s made from interconnected triangular units, typically using tubular steel. This design helps spread loads evenly and adds redundancy—so if one piece fails, the whole system doesn’t collapse. A space truss building is ideal for large halls, event spaces, and industrial applications.
Single, Double, and Triple-Layer Grids
- Single-layer grids are lightweight and typically used for flat or gently curved surfaces.
- Double-layer grids add strength and are great for roofs in stadiums and airports.
- Triple-layer grids are more complex and used when extra stability is needed, like in seismic zones.
Each version has its place, depending on how much span, strength, or height your project needs.
Domes, Vaults, and Curved Applications
Curved space frame structures like barrel vaults and geodesic domes are not just visually striking—they’re structurally brilliant. They naturally resist wind loads and distribute pressure evenly. That’s why you’ll often see them in airports, convention centers, and exhibition halls.
Advantages and Challenges of Space Frames
Structural and Economic Benefits
- They’re lightweight yet super strong.
- They allow for wide spans without internal supports—more usable space!
- Prefabricated components make transport and installation fast and efficient.
- Steel and aluminum parts can be recycled—a big win for sustainability.
Common Construction Limitations
However, not everything is perfect. Space frames require high precision in design and fabrication. Assembly can involve heavy equipment, and not all construction teams are familiar with them.
Also, space frames have some height limits if not paired with vertical support structures like reinforced concrete cores.
Prefabrication and Installation Speed
Because most of the structure is prefabricated, it reduces on-site construction time significantly — which is especially important in places like the UAE where timelines are tight and temperatures are high.
How Steel Structures Are Used
Steel Structure Companies in UAE
When it comes to large-scale construction, steel structure companies in UAE are leading the way with efficient, durable, and cost-effective building solutions. Across the Emirates, the use of steel structures has surged—especially in warehouses, showrooms, factories, and industrial plants. Among the top players in this sector is MSH Contracting, known for delivering everything from conventional steel buildings to advanced space frame systems for more complex architectural needs.
Companies like National Gulf Construction and MSH are helping shape Dubai’s skyline with innovative steel structure systems that prioritize speed, sustainability, and seismic resistance.
Applications Beyond Space Frames
Steel structures aren’t limited to space frames. They’re widely used in:
- Bridges
- Port terminals
- Offshore platforms
- Pre-engineered buildings
- Factories and towers
And with the integration of MEP in construction, these buildings can be pre-engineered to fit lighting, HVAC, and plumbing systems directly into the structure—improving coordination and saving time.
Read our full guide: MEP Meaning in construction
Steel Structures in Smart City Development
As the UAE pushes forward with ambitious smart city initiatives, steel structure companies in UAE are playing a vital role in shaping this high-tech future. Smart cities rely on efficient, modular, and sustainable construction — and steel structures offer exactly that. Their flexibility makes them ideal for integrating MEP systems, smart sensors, and green technologies like solar panels or sustainable bricks.
From data centers and transport hubs to smart housing and vertical infrastructure, steel structure systems provide the backbone for fast, scalable construction that aligns with smart city goals. Space frame structures, in particular, enable the kind of open, adaptable spaces that are essential for tech-ready, future-proof urban environments.
Read our full guide: What is a smart city?
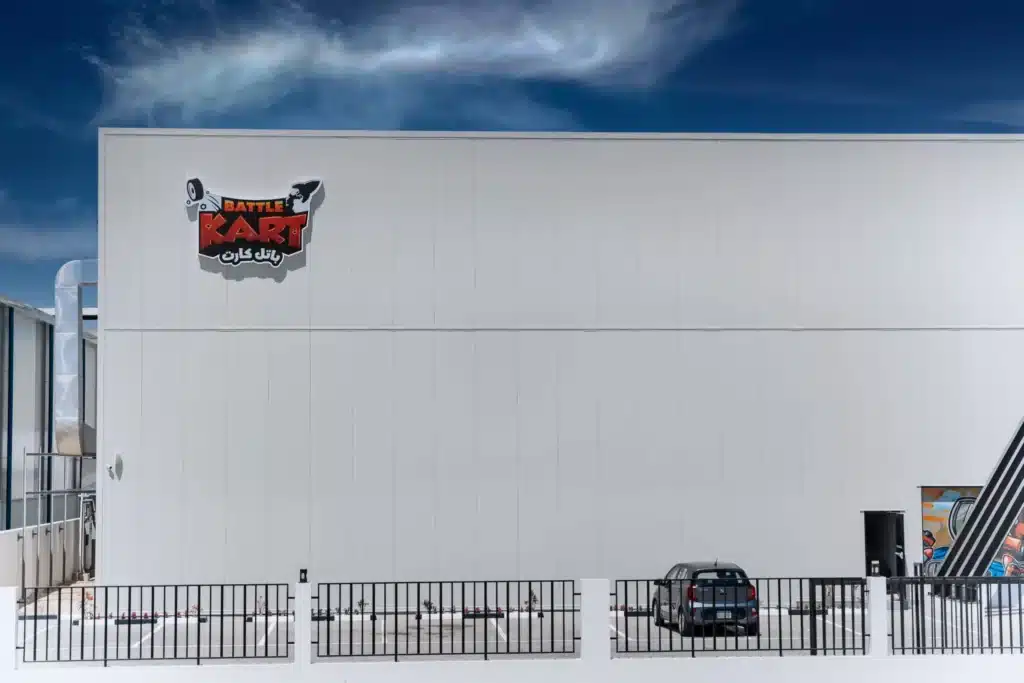
Where Are Space Frames Used?
Architectural Landmarks and Iconic Projects
Some of the world’s most stunning buildings use space frame trusses:
- Louvre Pyramid (France)
- Bank of China Tower (Hong Kong)
- Stansted Airport (UK)
- Montreal Biosphere (Canada)
These aren’t just pretty structures—they’re proof that space frames can combine form with function on a grand scale.
Industrial and Commercial Use Cases
Space truss buildings are ideal for:
- Warehouses
- Convention centers
- Aircraft hangars
- Malls and hypermarkets
- Stadiums
They allow for clear-span construction, easy equipment movement, and massive interior volume—all at a reasonable cost.
Conclusion—What is a space frame?
To wrap it up, space frame structures represent a perfect intersection of engineering innovation, cost-efficiency, and design freedom. From massive airport terminals to car chassis and iconic landmarks like the Louvre Pyramid, space frames have proven their ability to span large distances without the clutter of internal supports. Their lightweight design, high strength-to-weight ratio, and compatibility with prefabrication, sustainable bricks, and MEP in construction make them an ideal choice for modern projects.
In our article, we have answered the question: What is a space frame?, we have explored how space truss building systems work, and the various types—from domes and barrel vaults to standing seam systems. We’ve also seen how companies like MSH Contracting and National Gulf Construction are bringing steel structure solutions to life in the UAE, where the demand for fast, sustainable, and future-proof construction is on the rise.
Whether you’re an architect, engineer, or project manager, understanding and integrating space truss structure systems into your designs could be the key to delivering smarter, safer, and more impressive buildings—now and in the decades to come.
