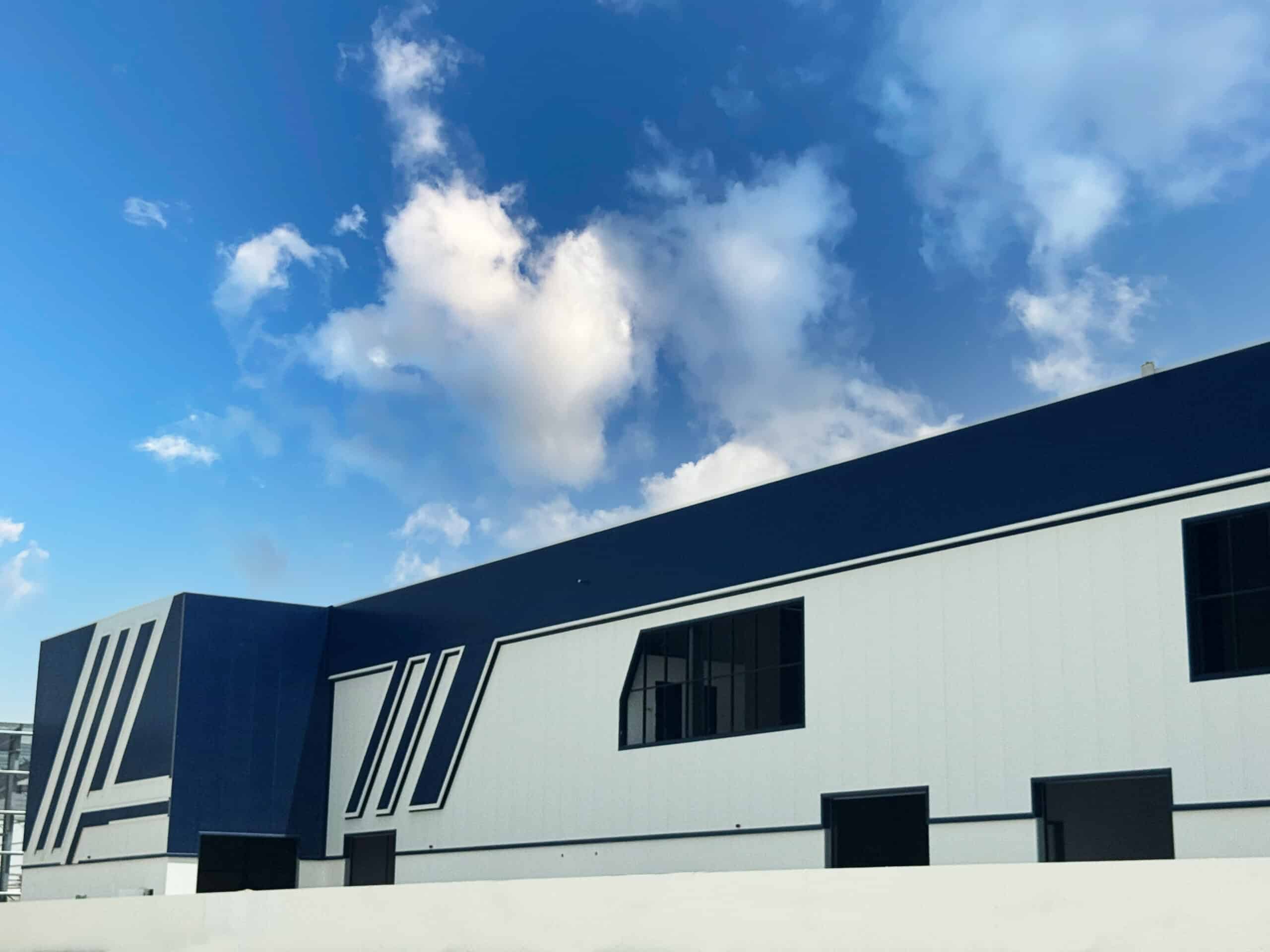Introduction to MEP Construction
Mechanical, electrical and plumbing (MEP) engineering brings buildings to life. MEP refers to the design and installation of the mechanical (heating, ventilation and air-conditioning), electrical (power distribution, lighting, alarms) and plumbing (water supply, drainage and waste removal) systems. These systems ensure that a structure is functional, safe and comfortable; without them, a building is just a shell. MEP engineering is a specialized discipline that coordinates multiple technical fields, and its successful integration is critical in every construction project.
In the UAE’s fast-growing construction sector, integrating MEP services early in the design process helps avoid conflicts between trades, ensure code compliance and deliver energy-efficient buildings. For companies such as —a contractor with more than two decades of experience delivering high-quality structures across the UAE—coordinating structural steel and MEP systems is part of a holistic approach to construction.
What Does MEP Stand For?
MEP represents three core engineering disciplines:
- Mechanical systems: These include heating, ventilation and air-conditioning (HVAC). HVAC systems regulate temperature, humidity and air quality, providing a comfortable environment for occupants. Proper design ensures equipment is sized correctly and ducting and piping routes are optimized, preventing rapid cycling and indoor-humidity problems.
- Electrical systems: Electrical engineering powers the building. Electrical installations supply lighting, outlets, elevators, data centers and safety systems. Designing efficient electrical distribution reduces materials and ensures circuits protect mechanical equipment.
- Plumbing systems: Plumbing manages water supply, waste removal and storm drainage. Designs consider pipe sizing, slopes, and integration with mechanical and electrical components to avoid clashes.

Why MEP Engineering is Essential
MEP systems impact comfort, safety, performance, compliance and efficiency. A well-designed MEP plan ensures comfortable indoor conditions, provides life-safety features such as fire alarms and smoke control, supports uninterrupted operation of critical equipment, meets building codes and controls utility costs. Integrating MEP engineering early reduces rework and ensures that mechanical, electrical and plumbing systems work together smoothly.
According to industry guidance, MEP systems can account for 15–55 % of a building’s total construction cost. The range depends on the building type—data centers require significant cooling and backup power (40–55 % of total cost), hospitals demand high ventilation and redundant systems (25–35 %), and offices generally fall between 15–20 %. Understanding these costs helps project managers and owners plan budgets and benchmark against typical values.
Problems Solved by MEP Engineering
Coordinating MEP services solves several common construction problems. MEP engineering helps address site-safety concerns, minimize project delays and reduce cost overruns. By collaborating across disciplines, MEP engineers prevent equipment clashes and improve sustainability. The integrated approach fosters better communication, reduces rework and improves accuracy during the design stage. During construction, good MEP coordination reduces labour waste and ensures installations align with structural elements, leading to smoother inspections and faster handover.
MEP Design and Documentation
MEP design requires detailed drawings and documentation. Historically this work was done manually, but modern computer-aided design (CAD) and building information modeling (BIM) have greatly improved coordination. BIM models allow designers to visualize mechanical, electrical and plumbing systems together in 3D, automatically updating related systems when changes occur. Maintaining accurate documentation supports long-term operation and maintenance, and MEP engineers often use asset management systems or geographical information systems for facility management.
Benefits of Integrated MEP and Structural Coordination
Mechanical, electrical and plumbing systems rely on common resources. Integrating these disciplines prevents equipment conflicts and improves sustainability. For example, electrical engineers work closely with mechanical engineers to size circuits appropriately for HVAC equipment. Plumbing experts coordinate with mechanical and electrical teams to select water-saving fixtures and ensure drainage lines avoid electrical conduits. The result is an efficient building with reduced energy and water consumption and lower long-term operating costs.
Integration also involves collaboration with structural engineers. In a steel building, mechanical and electrical conduits must pass through beams and columns without weakening the structure. Steel construction companies such as MSH employ advanced engineering techniques and precision measurements, ensuring that MEP systems fit seamlessly within high-quality steel frameworks. Their use of imported materials and cutting-edge tools from various countries underscores a commitment to quality and efficiency.
Read our guide: What Is A Smart city
MEP Engineering and Sustainability
MEP systems directly influence a building’s environmental impact. Energy-efficient HVAC equipment, demand-controlled ventilation and smart lighting controls reduce energy consumption. Low-flow plumbing fixtures conserve water. Integrating renewable energy, such as solar panels or geothermal loops, further reduces carbon emissions. As sustainable building certifications like LEED become more common, early MEP planning is critical.
In the UAE, where extreme heat increases cooling loads, energy efficiency is paramount. High-efficiency systems and well-insulated structures reduce strain on power grids and cut utility bills. MEP engineers also address water scarcity by specifying fixtures that minimize water use and designing greywater recycling systems.
Read our guide: MEP Full Form Explained
MEP Professionals and Collaboration
MEP projects involve multiple specialists: engineers, BIM specialists, drafters and on-site contractors. Engineers calculate loads and design systems, BIM specialists model installations, drafters prepare detailed drawings and contractors handle installation. Collaboration with project managers, architects and subcontractors ensures that all trades are coordinated and schedules remain on track.
For an integrated contractor like MSH, fostering collaboration is central to project success. The company builds long-term relationships with clients, aligning interests and maintaining communication throughout the project lifecycle. By working closely with architects and MEP specialists, they streamline complex tasks and deliver projects ahead of schedule.
Read our guide: The advantages of steel frame construction
Conclusion
MEP engineering is the invisible backbone of modern construction. Mechanical, electrical and plumbing systems make buildings habitable, safe and efficient. Integrating these disciplines early in the design process prevents costly mistakes, ensures code compliance and improves sustainability. In the UAE’s demanding climate and rapidly growing urban environment, a coordinated MEP strategy is essential for high-performing buildings. Contractors like MSH, with their focus on quality materials, advanced technology and collaborative teamwork, demonstrate how structural and MEP coordination can transform architectural visions into functional, comfortable spaces.

